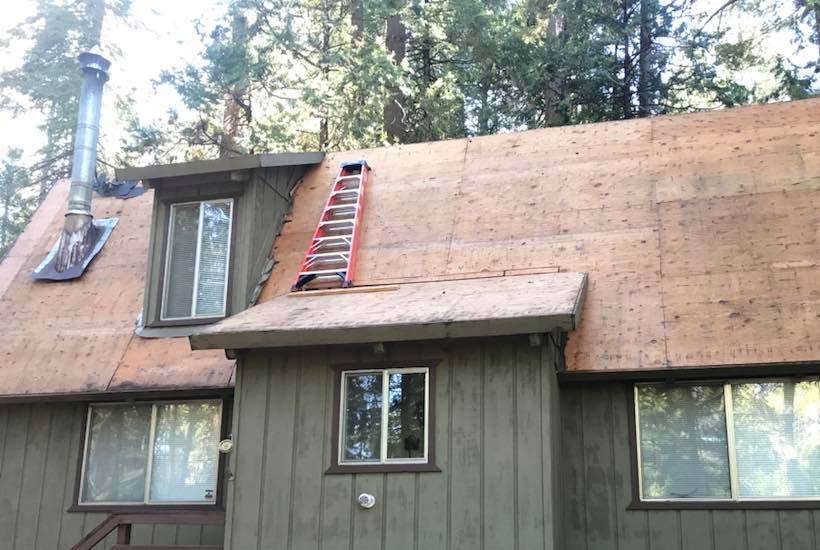Roof decking, also called roof sheathing, are the thin wooden boards that bridge the roof trusses and support the rest of the roof. Before the roof decking is installed the roof looks like a wooden skeleton, with only the truss. Roofers install decking to provide a foundation for the underlayment, shingles, and other elements of the roof.
When a roof gets a leak, the water can penetrate the sheathing and rot it out. Weak, warped, or swollen sheathing needs to be replaced for the shingles to function properly. If your roofer has told you that your roof needs new decking, you may be curious about what material and thickness your roofer should use. Here’s a quick guide that explains your roof sheathing options.
Roof Decking Materials
There are three main options for your roof deck that roofing manufacturers will allow under their warranties: plywood, oriented strand board (OSB) and wood. However, due to the cost and challenge of installing real wood, roofers seldom use it. OSB and plywood are both combinations of wood and glue formed into a panel. Both are less expensive than real wood but still strong enough for a roof deck. Which should you choose?
- Plywood: Plywood is a strong material that is stiffer than OSB, even at the same thickness. It holds nails well and that helps during the installation process. However, plywood is more expensive than OSB and may get wet faster.
- OSB: OSB is indeed weaker than plywood. However, the National Roofing Contractors Association recommends it for most roofs. The reason is that OSB resists moisture and is less likely to swell or warp when wet. This moisture resistance helps keep the shingles intact and functioning. OSB boards can also be made longer than plywood, which helps span the larger space between modern rafters.
Roof Sheathing Thickness
How thick should your roof sheathing be? In general, expect your roofer to choose boards with a minimum thickness of 3/8 inches. They should consult your local building codes to make sure they are following them. Then, they may also consider if the roof has some unusual factor that makes thicker boards necessary. This might include:
- Roof slope: Extreme low or flat slopes may require thicker, stronger sheathing to support heavier flat roofing materials.
- Space of rafters: new construction may have rafters twice as far apart as the rafters on old homes. They, therefore, require thicker, stronger sheathing.
- Roof materials: Some roof types, such as metal roofing and flat roofing, may be designed to work with another type of roof decking or thicker roof decking. If so, your roofer should make sure this system meets the local building codes and then choose decking based on the roofing manufacturer’s instructions.
The Importance of Other Roof Features in Protecting Decking
It can be frustrating to have to replace your roof sheathing, especially if it was exposed to water not through a leak but through internal condensation in your home. There are some things you can do to avoid this problem next time. Your roofer should make sure that your attic space is properly insulated and ventilated to help prevent condensation. They should also make sure they are meeting the building code requirements for ice and water protector. This membrane can protect the decking from leaks.

